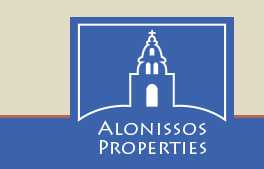Houses for sale
Villa Roberto
A very attractive, well built traditional house in a quiet area of the Old Village. The original house dates back 200 years to part of the village fortifications. It has been excellently restored and modernised and is in a very good maintained state of repair. There is even a photo of the house and the village as it was many years ago.
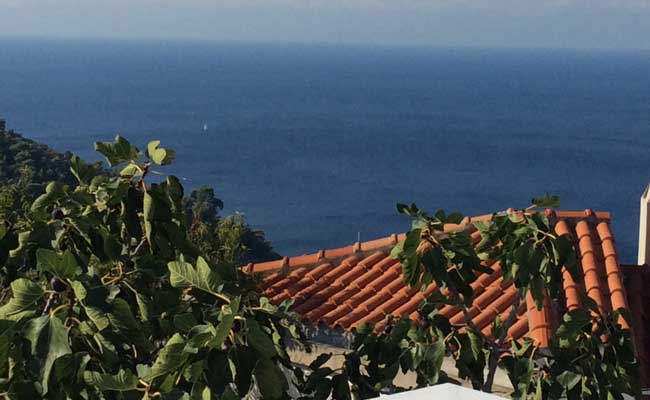
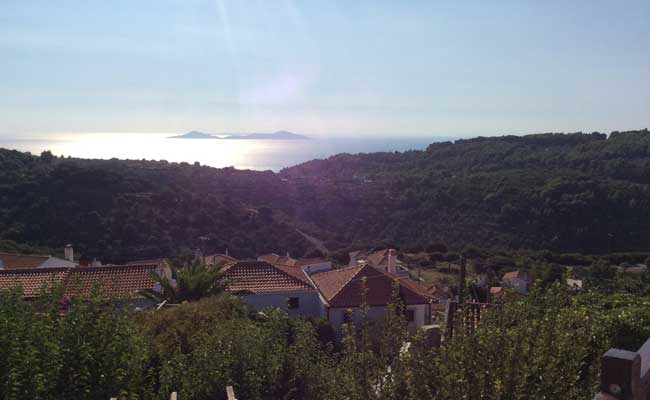



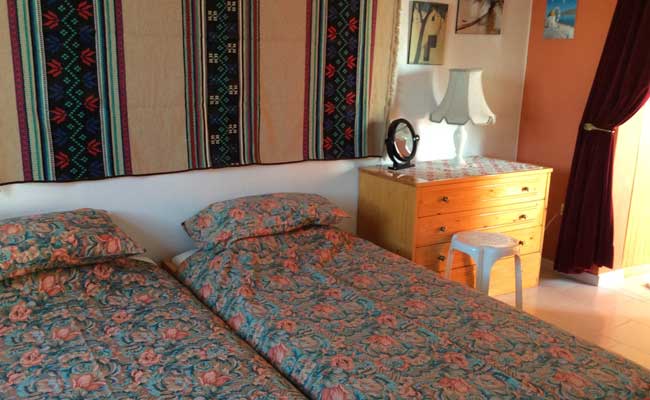




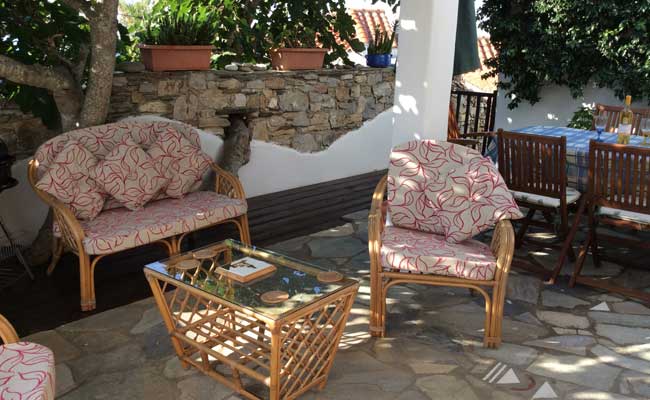
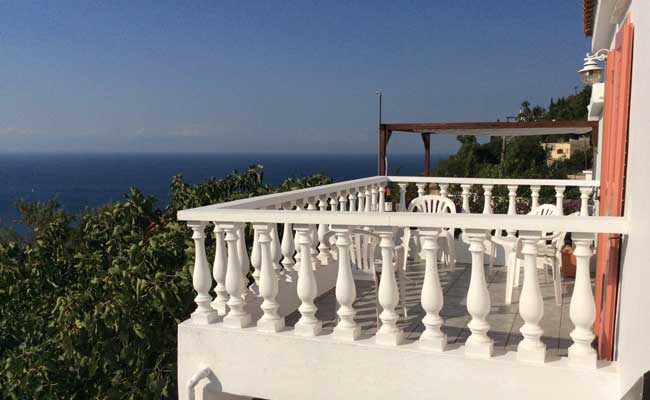
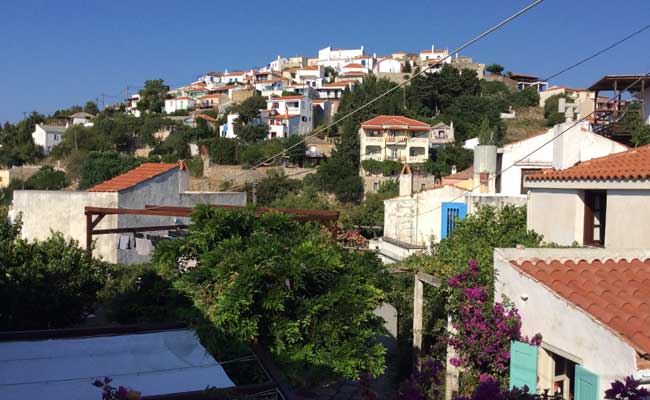
The house is situated down a quiet pedestrianized lane in the lower area of the village. It has mains electricity and water, plus has a water storage tank as is normal everywhere in Alonissos.
Ground Floor
The house is approximately 98m2. The main door of the property enters directly into the living room which is 4.5m x 3.4m. It is fully furnished and fitted with pine cupboards, cabinets, tables etc. The house is being sold with most of the furniture. It all looks immaculate and the majority of furnishings were hand made by our island carpenter and look as if they were made yesterday. There are cupboards fitted under the stairs which lead to the upper floor. The flooring is of a mosaic design and in excellent condition.
It has a traditional corner fireplace which is fully functional although not currently used by the owners. Presently is used as a very attractive decorative feature.
Windows and doors are fitted with fly screens.
French windows lead on to a very secluded patio 10m x 4.6m and from this patio is an outside staircase which leads to the upper floor balcony. The patio has sun and shade. There is a large dining table for six people, cane furniture and a BBQ.
The separate kitchen 2.4m x 2.5m is fitted with eye level and low level cupboards in pine with a white marble surface. There is a full sized cooker which has both electric and bottled gaz rings. There is also a large fridge/freezer. The splashback has large blue and white tiles. There is a window onto the garden.
On this floor there is also an ‘L’ shaped shower room 2.3m x 4.1, narrowing to 1.1m x 1.2m There is a shower cubicle, handbasin, toilet and mirror plus a washing machine.
Upper Floor
On the first floor is the master bedroom which is 4.5m x 3.5m with French windows opening onto a balcony 3.7m x 2.4m which has wonderful views out over the sea towards Skopelos. This room has lovely pine furniture consisting of a very large fitted wardrobe, dressing table, chest of drawers and bedside cupboards. It has a central fan/light. It has a lovely beamed wooden ceiling which circulated the air and makes the room cooler in the summer and warmer in the winter. Leading off this bedroom is the second bedroom.
This bedroom is accessed through the master bedroom or from the terrace. This is a good sized double bedroom and presently has two twin beds. It is 4.1m x 2.5m Furnished in pine.
Off the bedroom is a small hall area 1.9m x 1.8m which goes through to the en suite toilet and handbasin (2.1m x 1m)
There are French windows from this area which open onto another balcony which is 4.7m x 1.5m and has steps down to the main terrace.
The views from this upper balcony are wonderful and certainly the photos do not do it justice but unfortunately it was a bit of a hazy day when the photos were taken.
