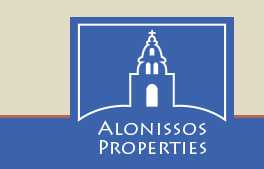Houses for sale
Villa Kale Thea
Villa Kale Thea is located on the southern edges of the picturesque Old Village. It is situated on the road that leads to one of the island’s most beautiful beaches. The beach is about 20 minutes walk away and has two very good tavernas and excellent swimming and snorkelling.
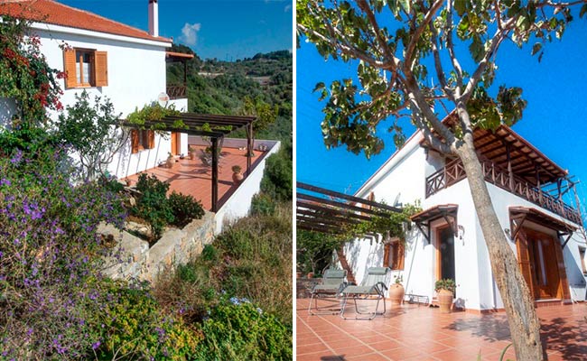
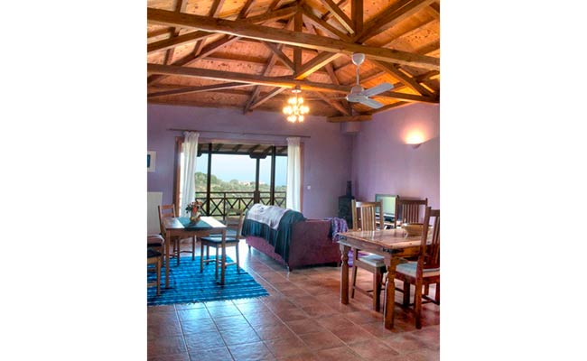
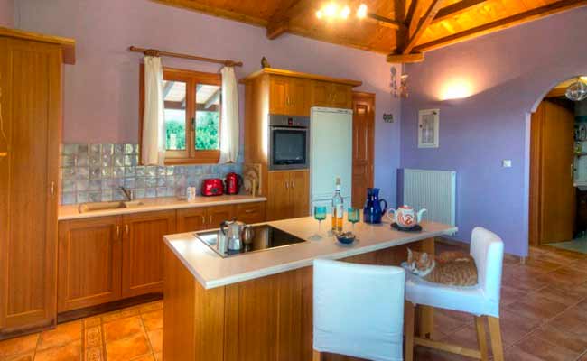
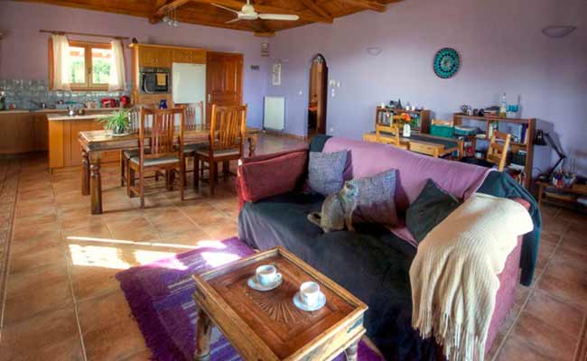
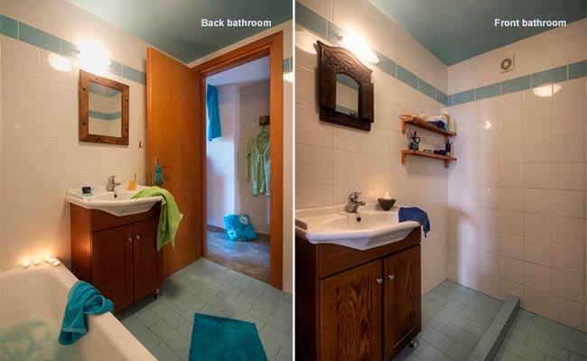
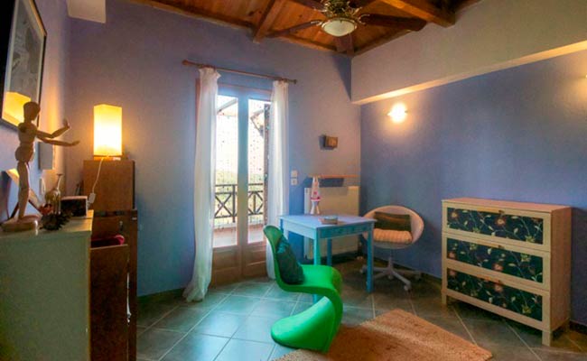
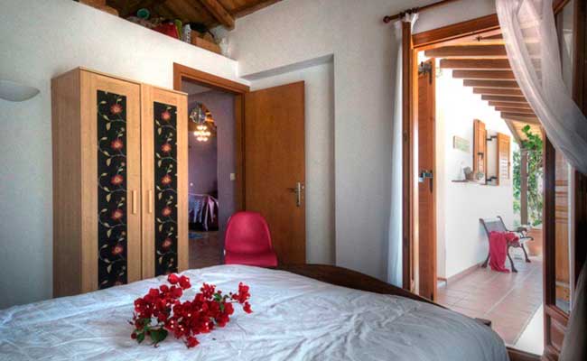
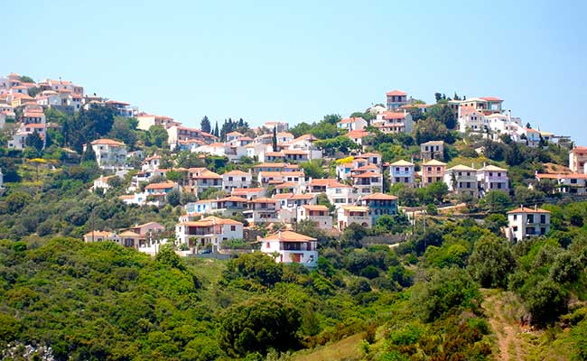
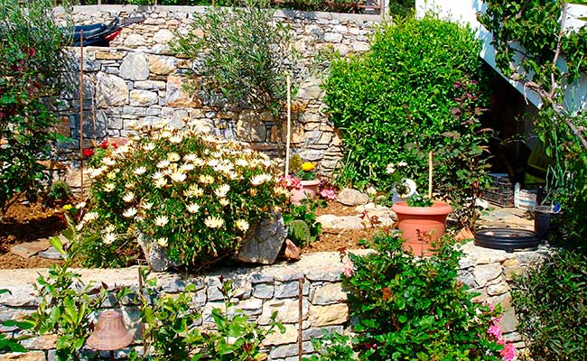
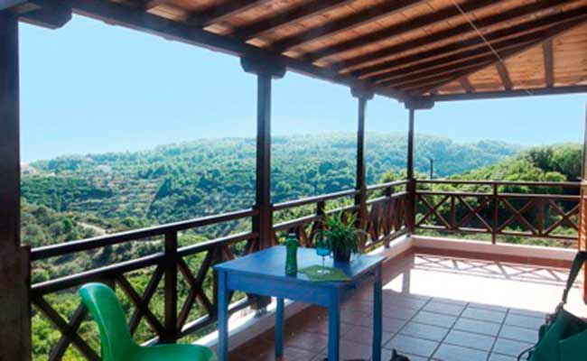
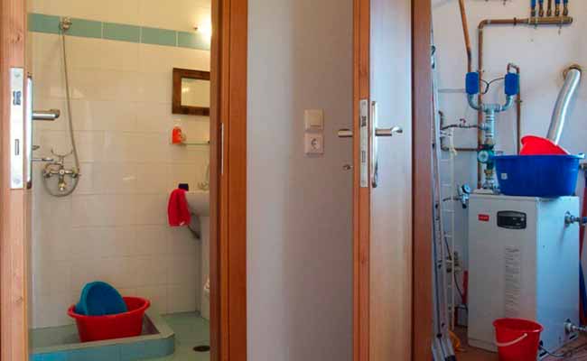
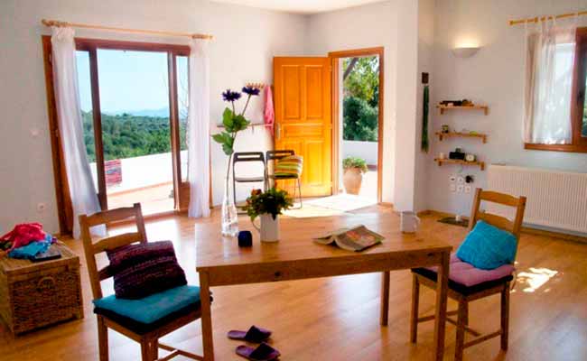
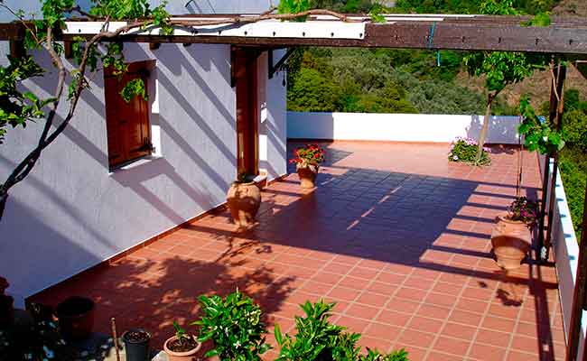
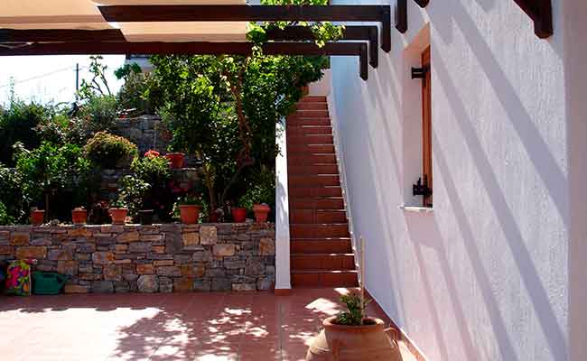
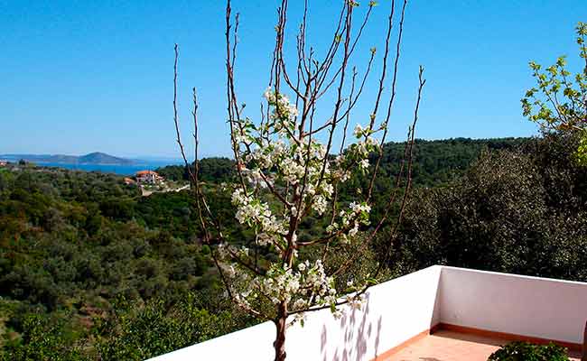
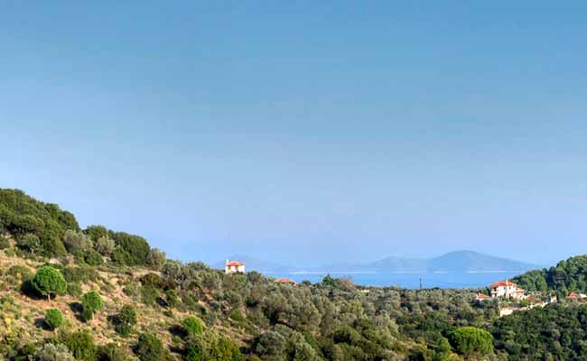
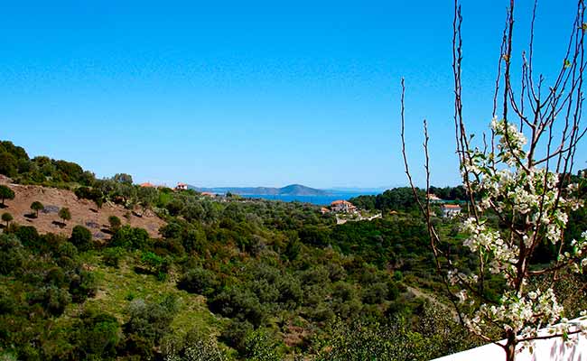
The house was built to the owners specifications in 2006. It is extremely well maintained and decorated throughout in a most beautiful individualistic style which adds immense status to this house.
The upper floor comprises 2 good sized bedrooms, 2 bathrooms, and an enormous kitchen dining area opening onto balconies with stunning clear uncluttered views to the neighbouring islands, sea and the surrounding countryside.
The lower floor has its own entrance to a big living space with bathroom and storage. There are spectacular dual aspect views also from this floor to the sea, sky and valley from both the very private balcony and enormous terrace. This could be turned into guest accommodation or as an extension of the main house.
The house is 137 sq. metres, set within a plot of 219 sq. metres. It has a very spacious feel. The tiled terracing, and small garden areas comprise 82 sq. metres. It is a very easy maintenance property.
The house has a large water storage tank under the house which is fed by the mains water supply. This is standard in all Greek houses although now not so necessary as we have a desalination plant on the island.
Living Area and Kitchen
From the tiled veranda at the front of the house, the front door leads into a huge (51sq. metres) kitchen/dining area. There is a spectacular wooden beamed ceiling of chestnut and pine, and terracotta tiled flooring. Large French windows lead out to a tiled balcony (18 sq. metres) with views to the islands beyond. The balcony has both a tiled roof and a small pergola area, and a park-style bench is included in the sale.
The kitchen area is separated from the dining area by a breakfast bar, with under counter storage, and a halogen hob. Along one wall are plenty of cupboards for storage, a stainless steel oven, fridge and sink unit, and cream coloured work surfaces with lots of power sockets. All white goods and large furnishings (dining tables etc.) are included in the sale.
The living area has ample room for dining, entertaining or relaxing. At the far end are the French doors opening on to the balcony.
There is a small ornamental wood-burner in one corner of the room.
Kale Thea has central heating with radiators situated in all of the rooms so it is suitable for all year living.
All of the windows of the property are single glazed, and have louvre-style wooden shutters.
Bedrooms and Bathrooms
An archway leads from the lounge into a small hallway and the bedroom/ bathroom area. Both bedrooms have the traditional wooden beamed ceilings and tiled flooring. Front Bedroom (12 sq. metres) has doors that lead on to the veranda at the front of the house. There is a large double bed, wardrobe, chest of drawers and two bedside tables. There is a ceiling fan for those hot summer nights! The adjacent shower room/ toilet has plain white tiles on the walls and sky blue tiling on the floor. It has a storage cupboard under the hand basin and there is also a towel-warming radiator.
Along the hallway is a door separating the Back Bedroom and en-suite. This bedroom is of a similar size (12 sq. metres) and has french doors that lead on to the large tiled balcony. This bedroom has a ceiling fan and en-suite bathroom. The bathroom is decorated in the same colour scheme as the other.
Above both of the bathrooms in the roof space is a large storage area.
The Lower floor
From the front veranda tiled steps lead down to the large lower floor terrace and raised garden area. The terrace has terracotta tiling and a wooden pergola for shading (either by the grapevine or sail cloth) The small garden area is on 2 levels, with established lemon, orange and olive trees, as well as shrubs and flowers.
The lower floor room (35 sq. metres) has a large, wooden floored area that is currently unfurnished. There is a large walk-in cupboard at one end with plenty of storage space and shelving. This room has an air-conditioning unit. Through an archway there is a small hall that leads to the bathroom/ shower room, and to the utility room housing a washing machine, water boilers, shelving and water pump.
The room also has french windows that offer superb views, and open directly on to the terrace.
Discreetly situated is the solar panel, which provides ample hot water.
The house is fully furnished and all of the large furniture is included in the sale – white goods, kitchen tables, large double bed, two fold away beds, wardrobes etc.
The current owners will only be taking their personal items/ pictures/ ornaments etc. with them.
